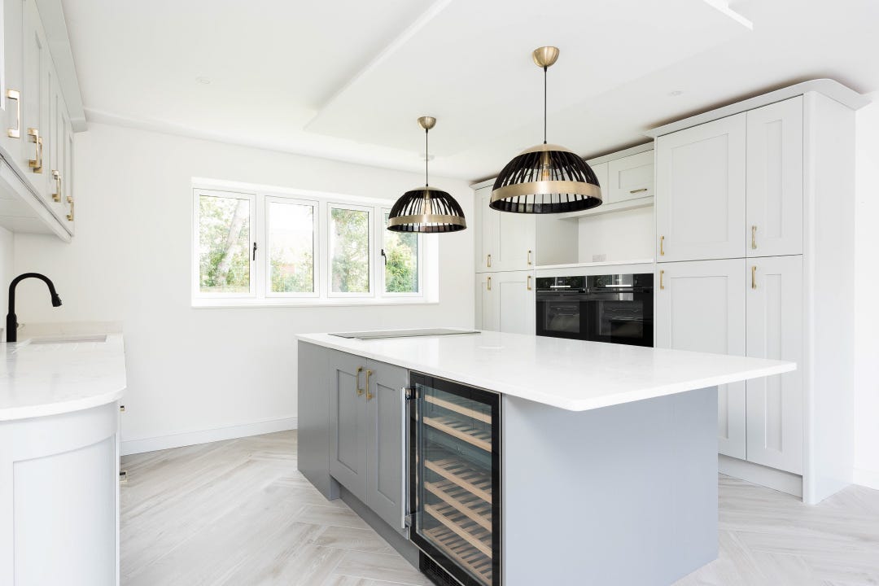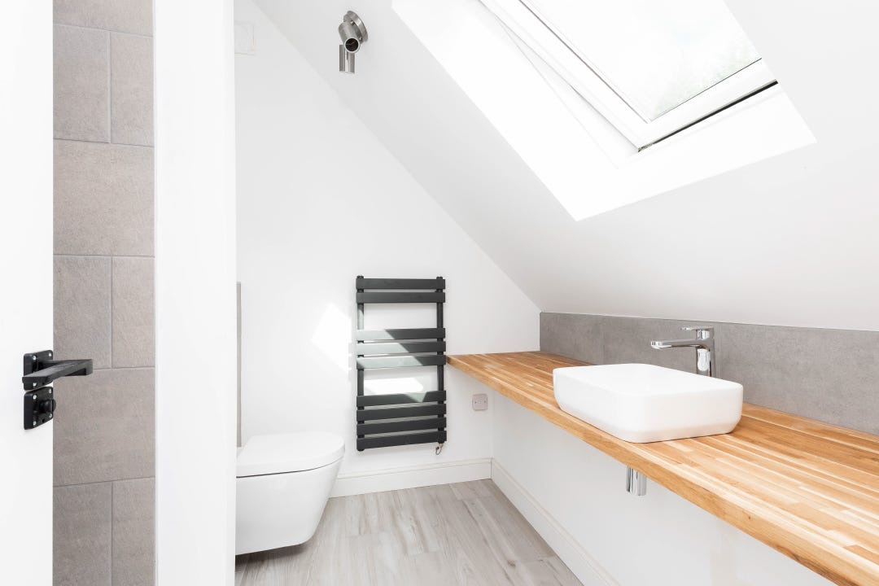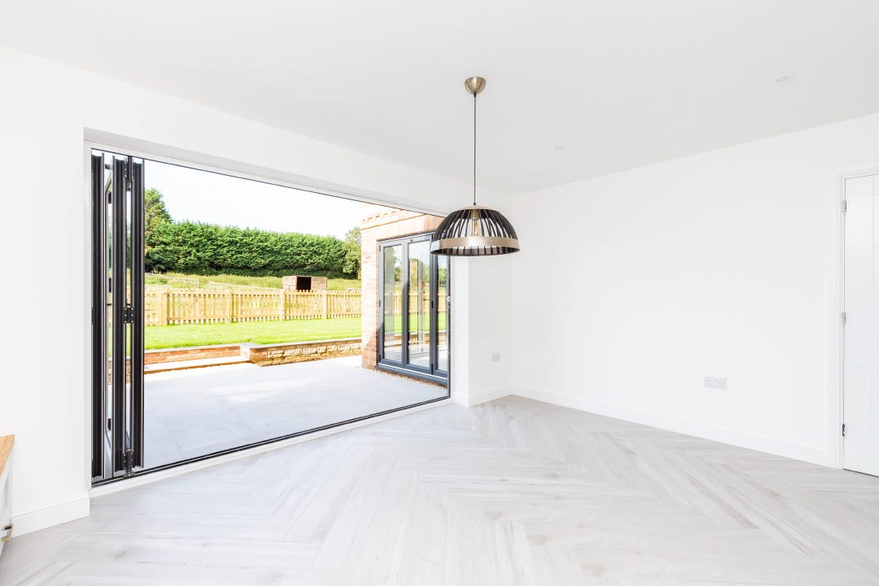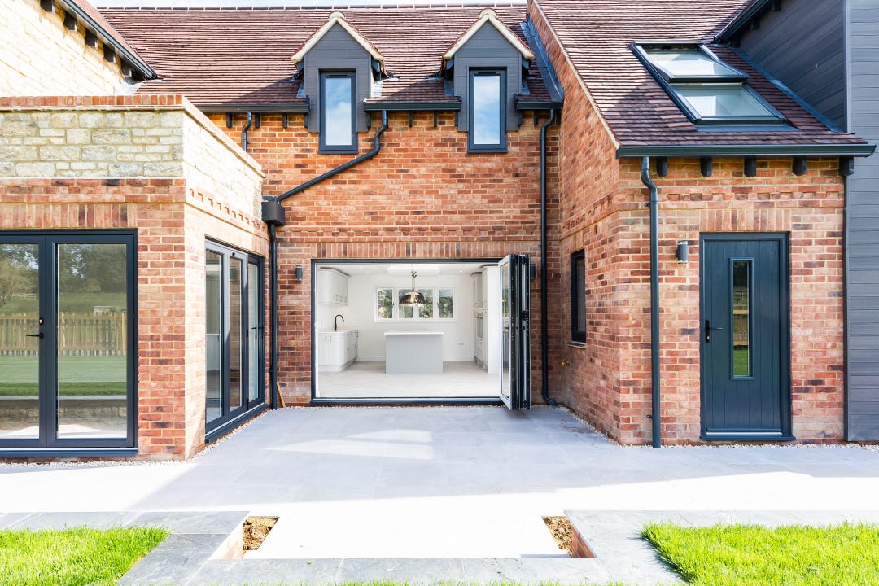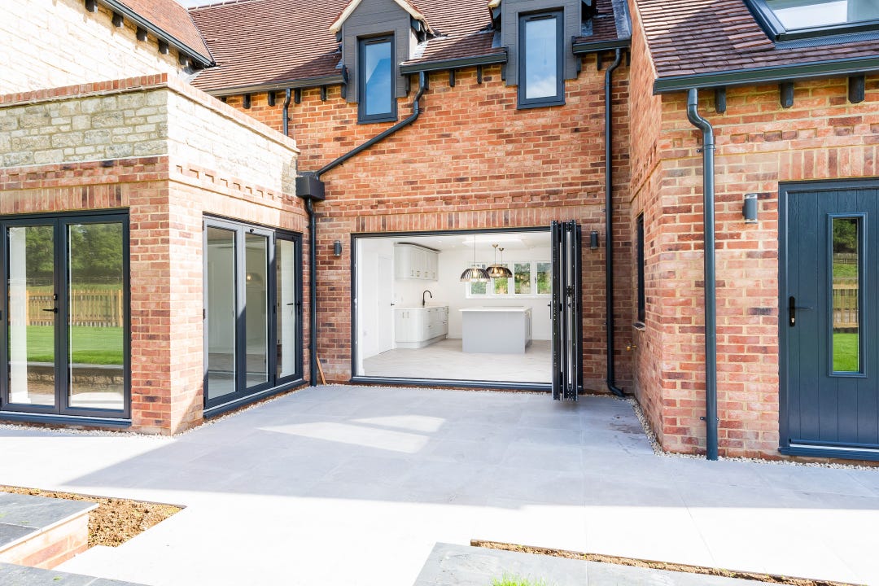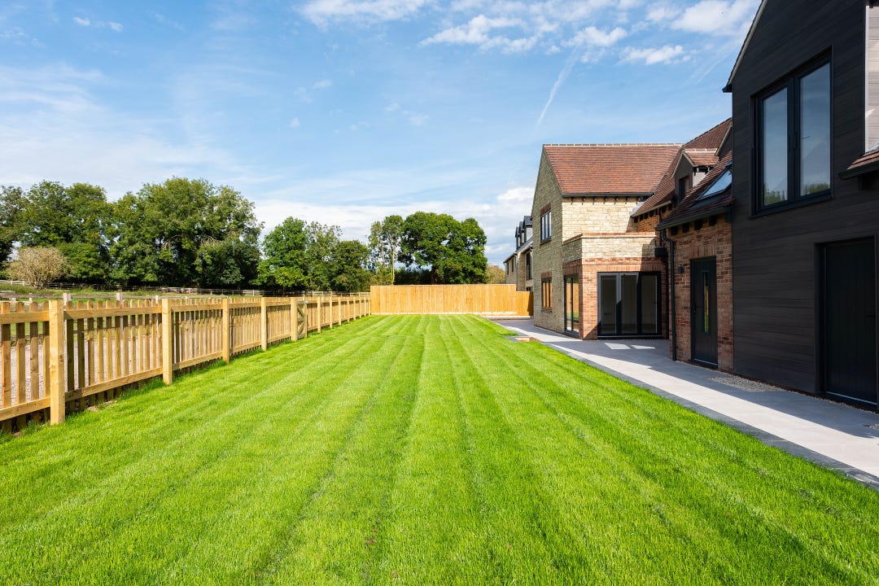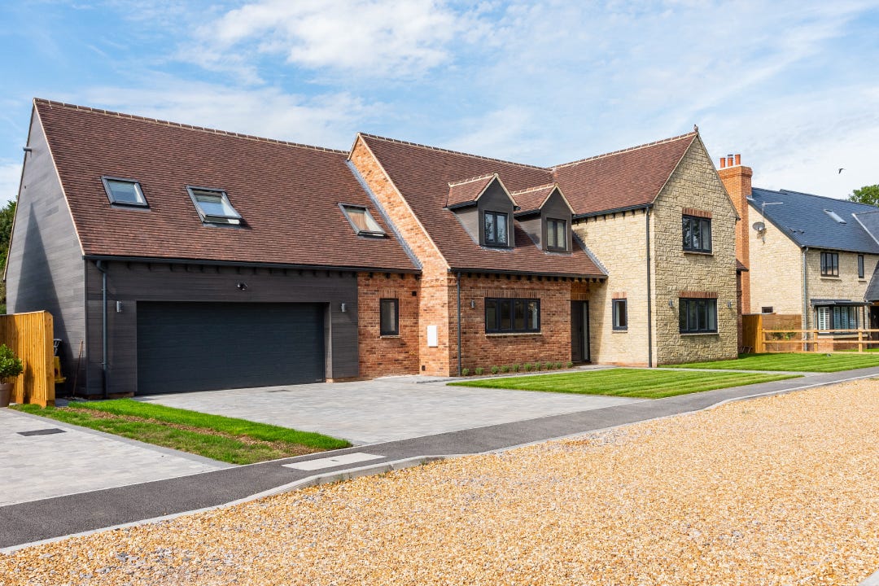This site uses cookies to provide essential functions, improve your experience, collect anonymous generic usage data, and to provide a personalised experience.
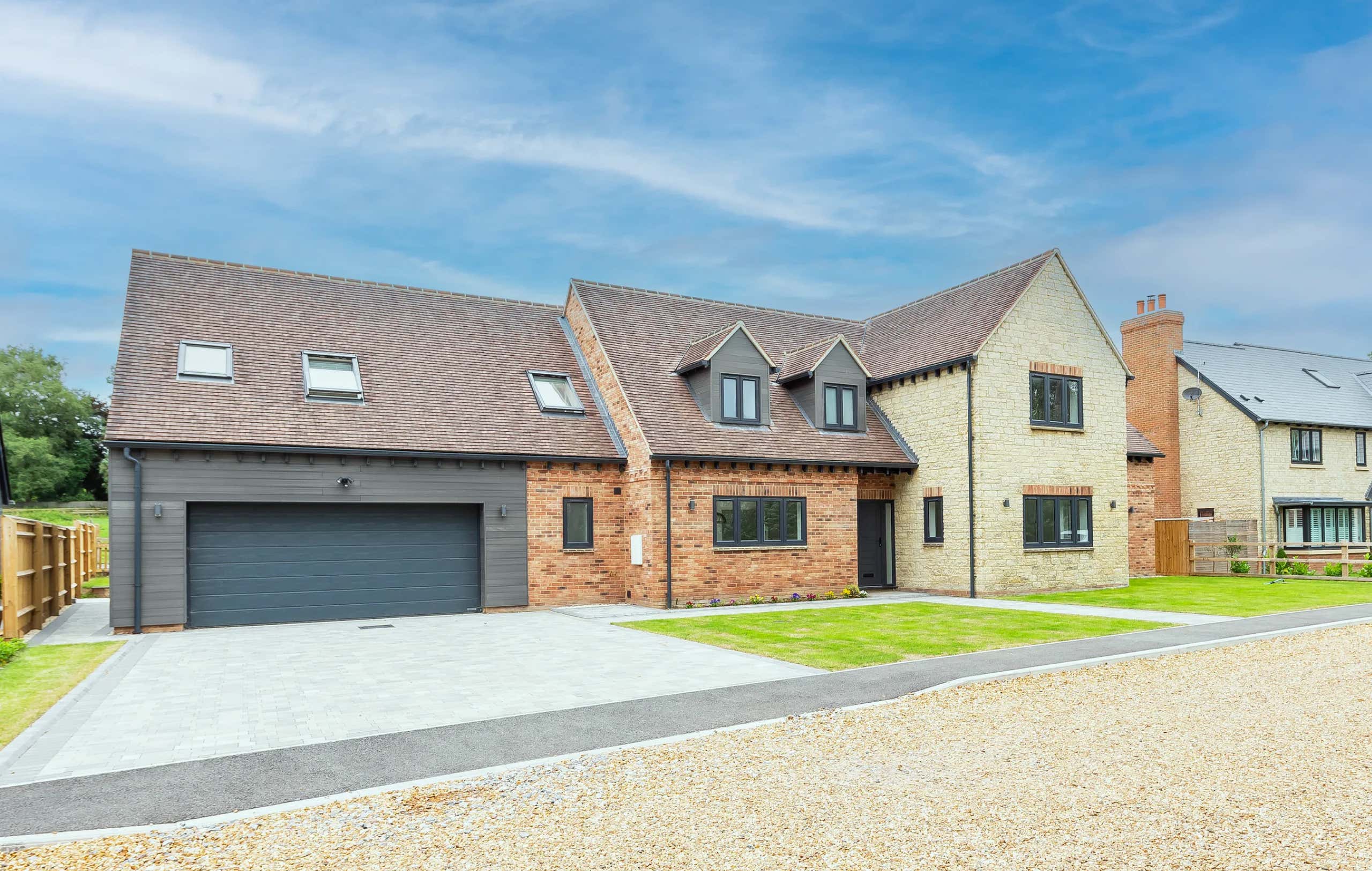
Southmoor, Oxfordshire
Little London Lane

Ready to Move In
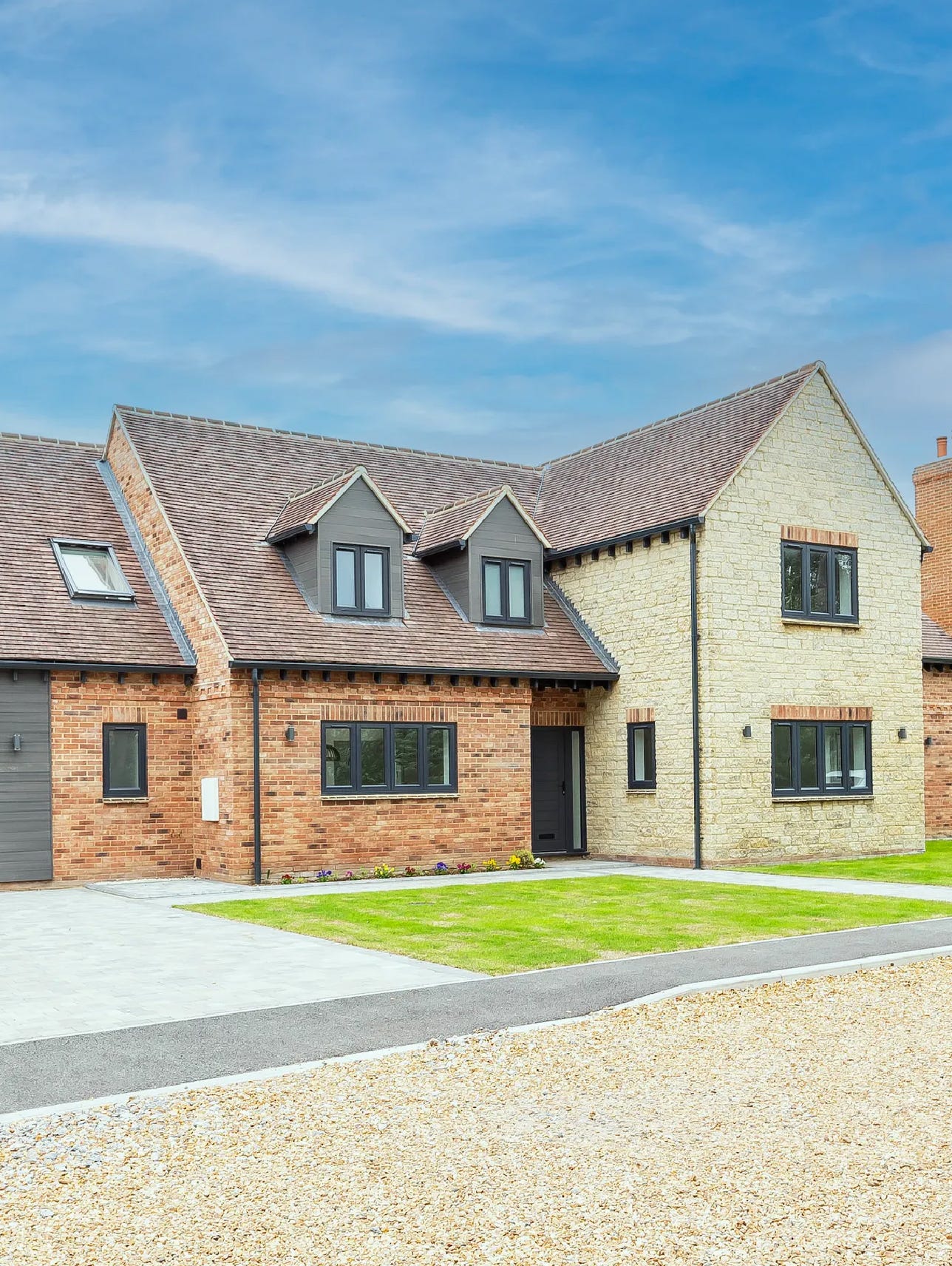
Detached
Two Little London Lane
This striking five-bedroom detached residence, complete with an integral double garage and open-plan kitchen diner is perfect for hosting and features four downstairs rooms with a multi-fuel stove and brick-feature, oak mantle fireplace.
Book Your Viewing
Creating exclusive homes of character and quality throughout the Oxfordshire.
A small local developer building exclusive properties in Oxfordshire
Willowcroft Developments have a proud tradition of creating exceptional homes in Oxfordshire and the surrounding countryside.
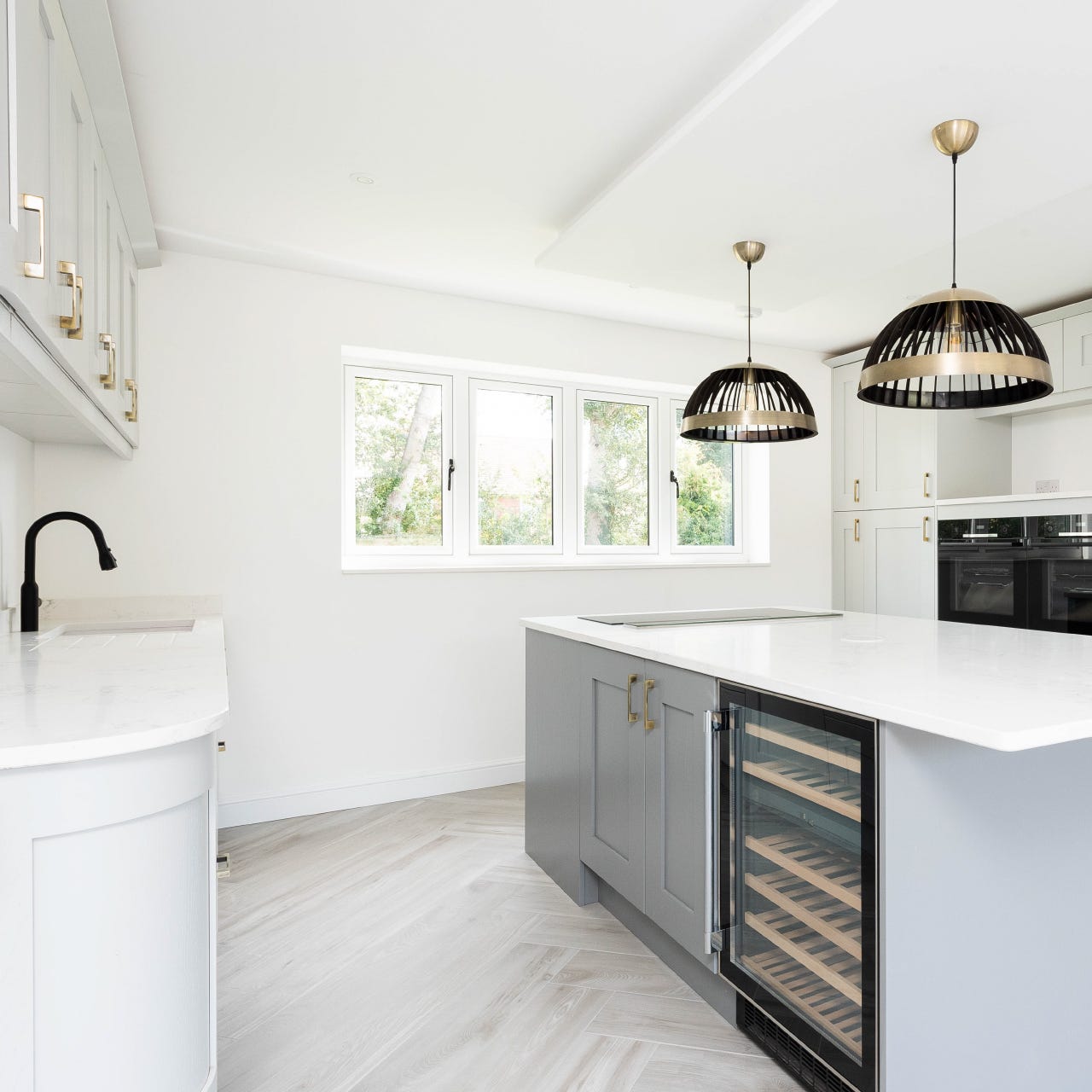
An imposing five bedroom property that is perfect for family life and entertaining alike.
Spaceous Living Spaces
The ground floor features a welcoming and spacious entrance hall offering multiple use such as formal dining room, library or playroom. There is an open plan kitchen/dining room with elegant painted shaker style units, quartz worktops and integrated appliances. To the left of the kitchen is a boot room-cum-utility room and a useful downstairs cloakroom.
The home provides ample space for entertaining guests or relaxing with two reception rooms, the more formal sitting room is located to the front of the property and features a multifuel stove and brick feature fireplace with oak mantle. To the rear of the home is an additional reception room with bi-fold doors leading out to the sizeable garden. A modern oak and glass staircase leads to the first floor.
Cosy Family Living
There are five generously sized bedrooms and a family bathroom with bath and separate shower cubicle. The primary and secondary bedrooms feature Juliet balconies with countryside views, large ensuite bathrooms and ample dressing room space.
Eco-friendly features
Warmed by an air source heat pump provides energy efficient heating throughout the property via underfloor heating to both the ground and first floors. To the rear of the property is an attractive landscaped garden surrounded by low level fencing making the most of the surrounding countryside views.
The property is approached via a private, gravel driveway topped by an integral double garage with parking for multiple vehicles.
A Beautiful Location
Nestled within Oxfordshire countryside with access to Abingdon & Oxford
Want to Discuss This Development?
Contact
New Homes Sales Office
Twining House, 294 Banbury Road, Oxford, OX2 7ED
Opening Hours
- Monday - Friday:9:00am - 6:00pm
- Saturday:9:00am - 1:00pm
