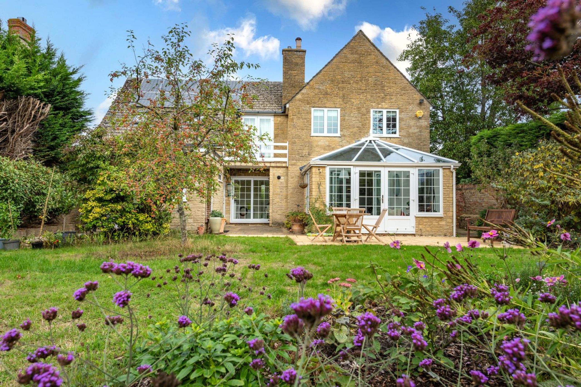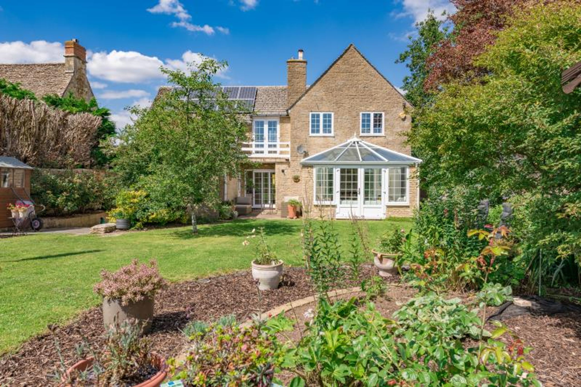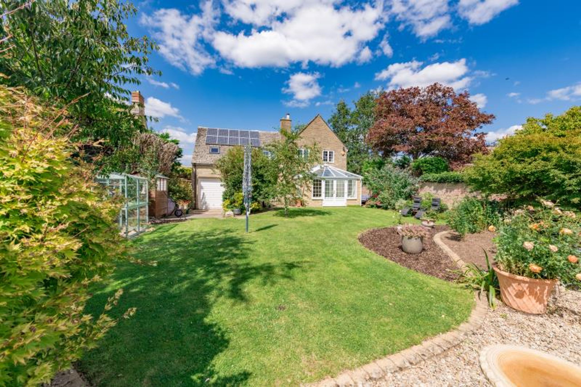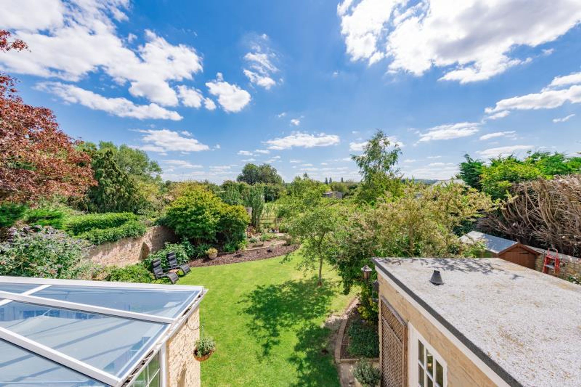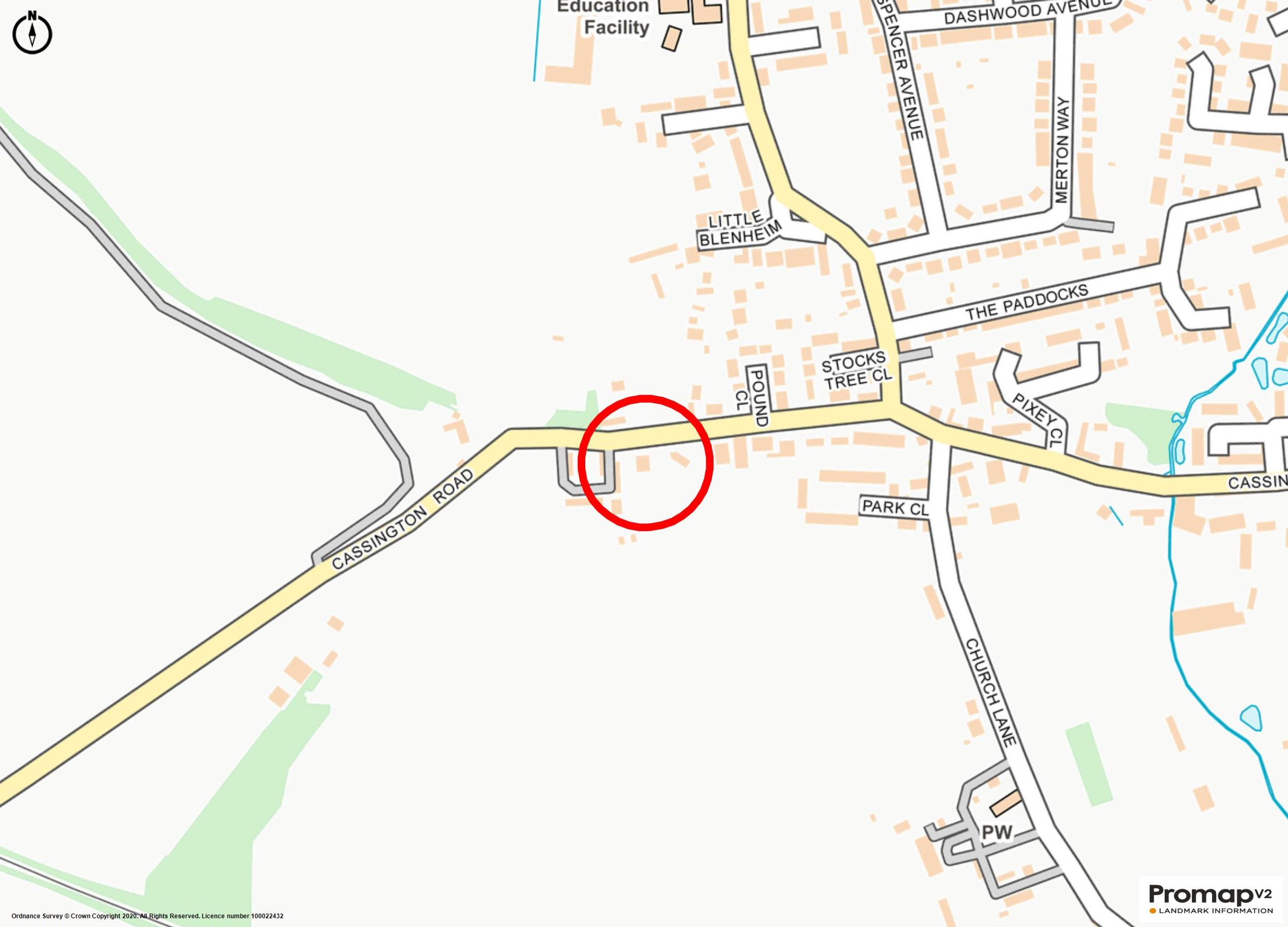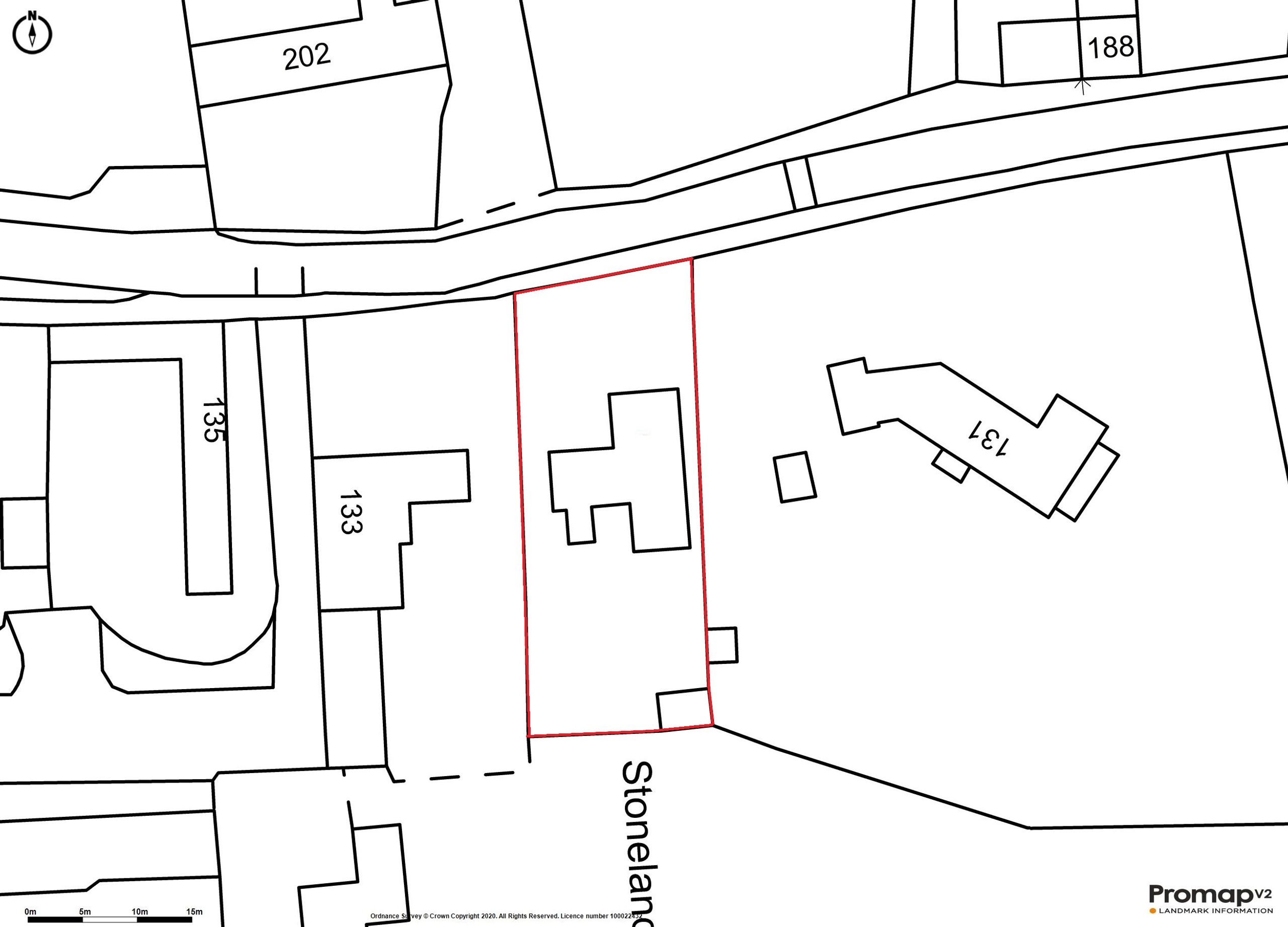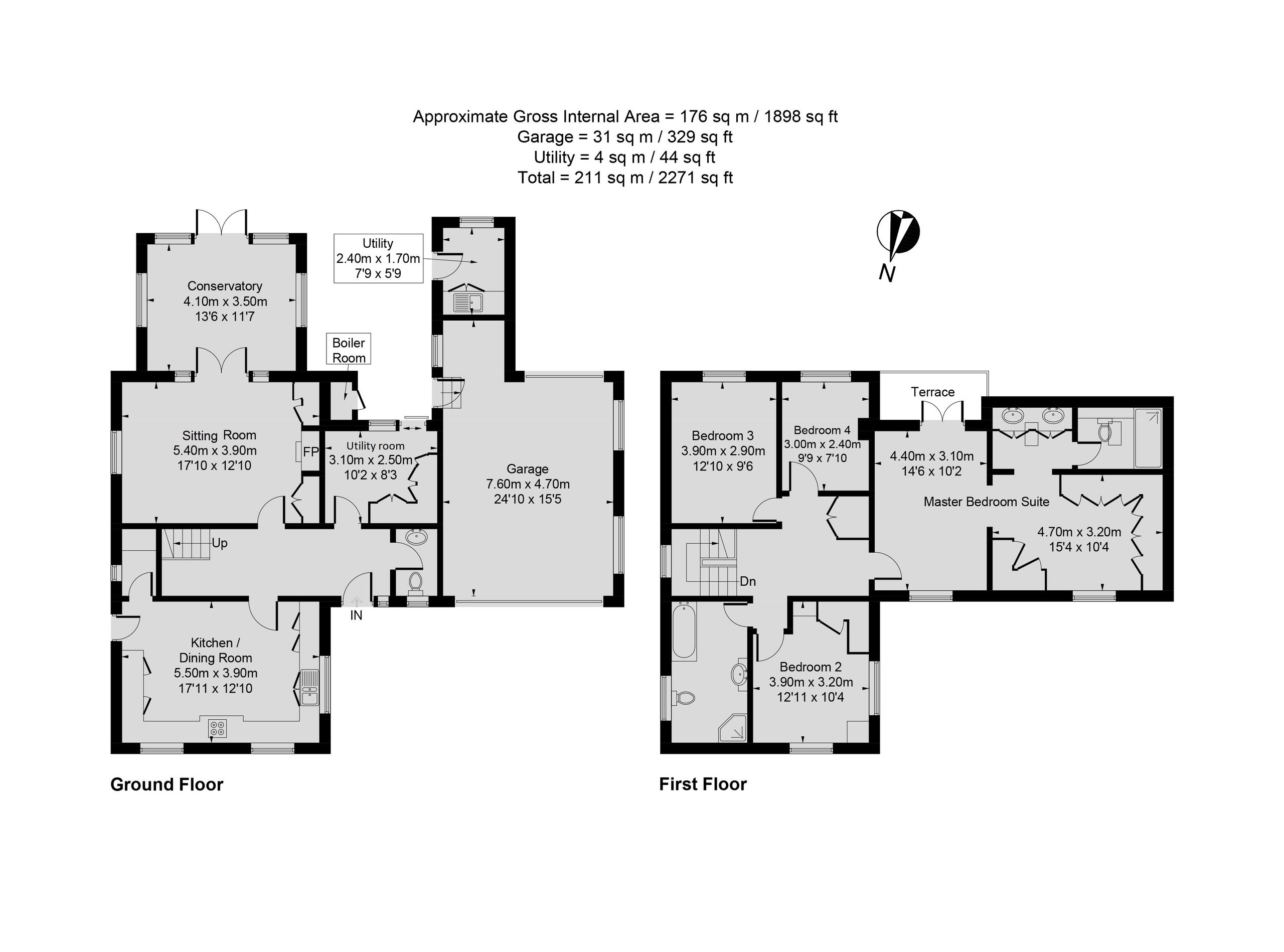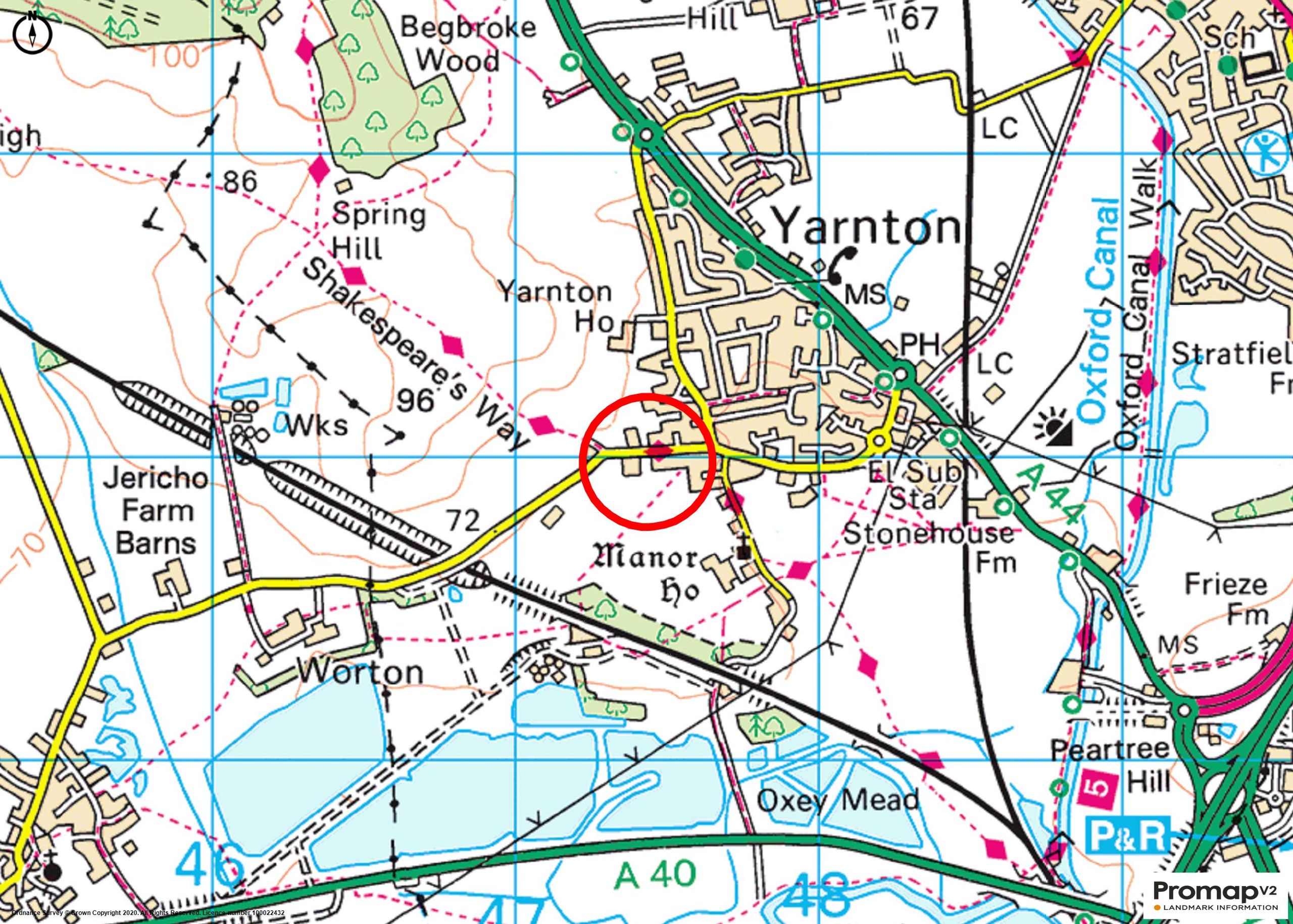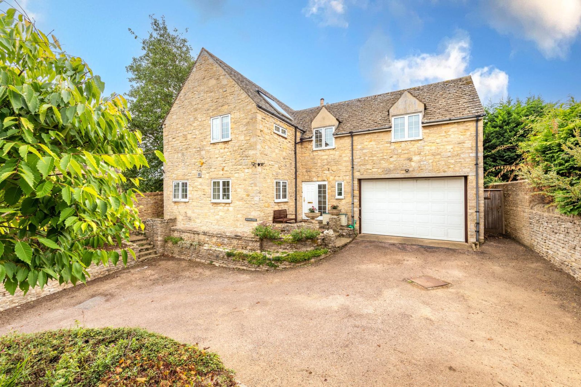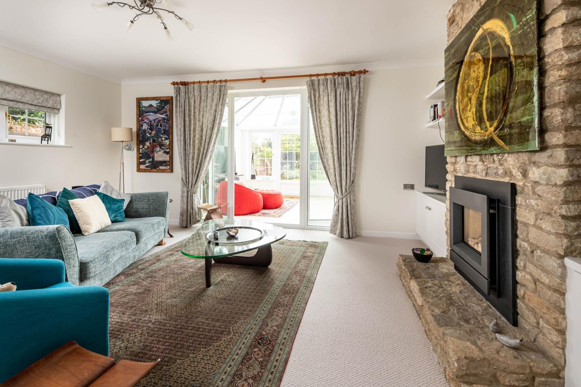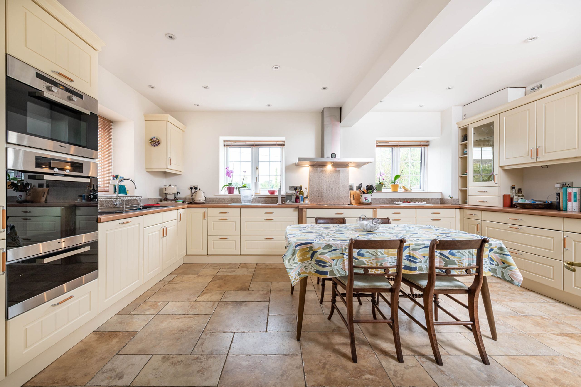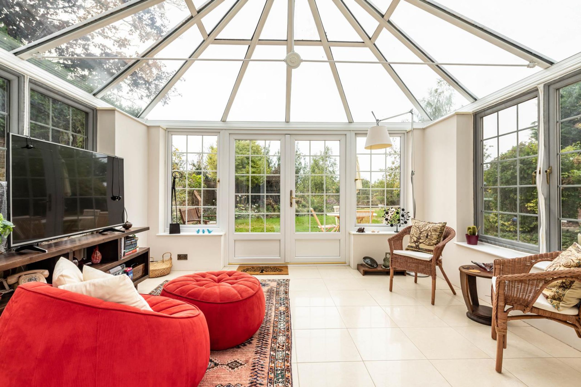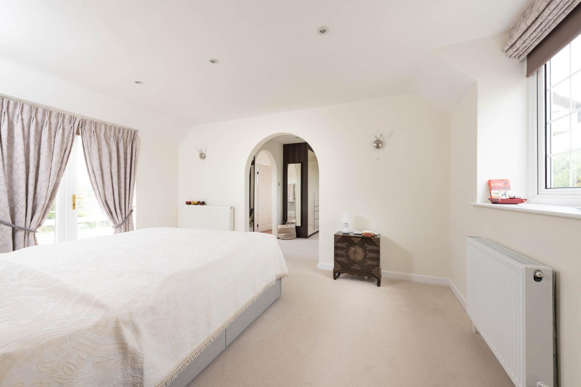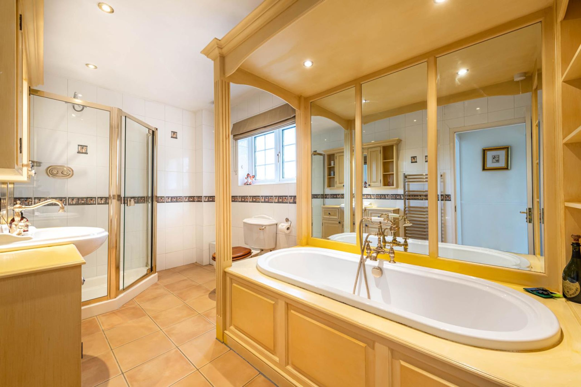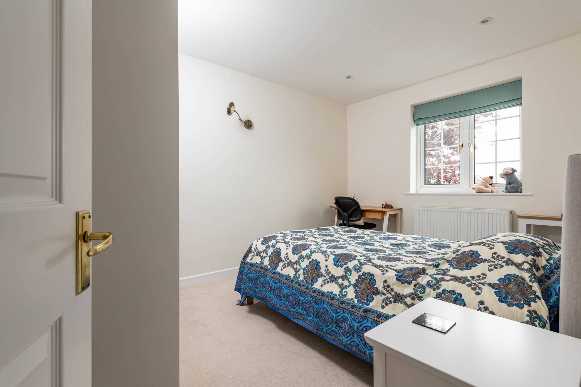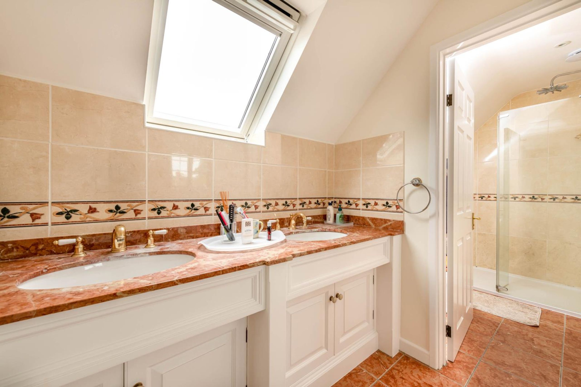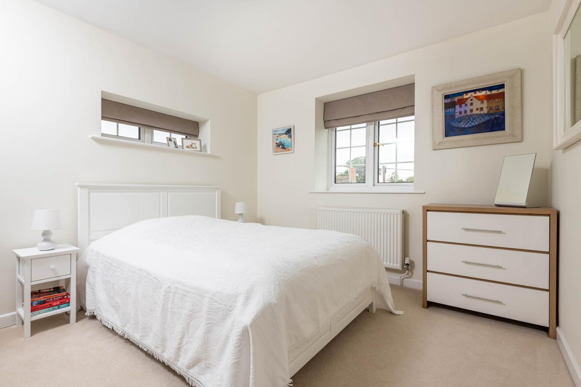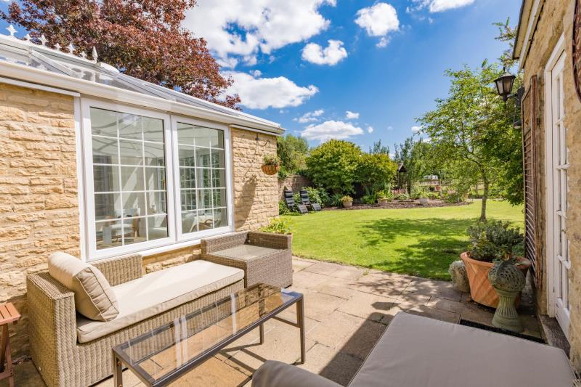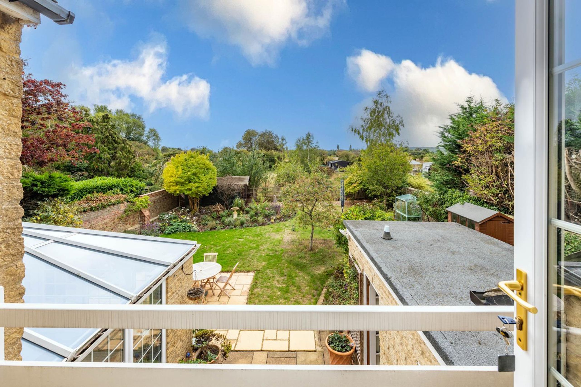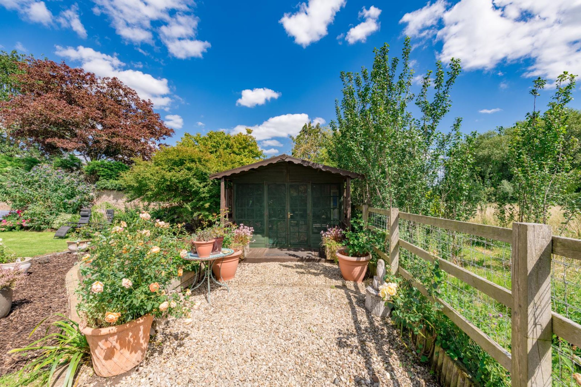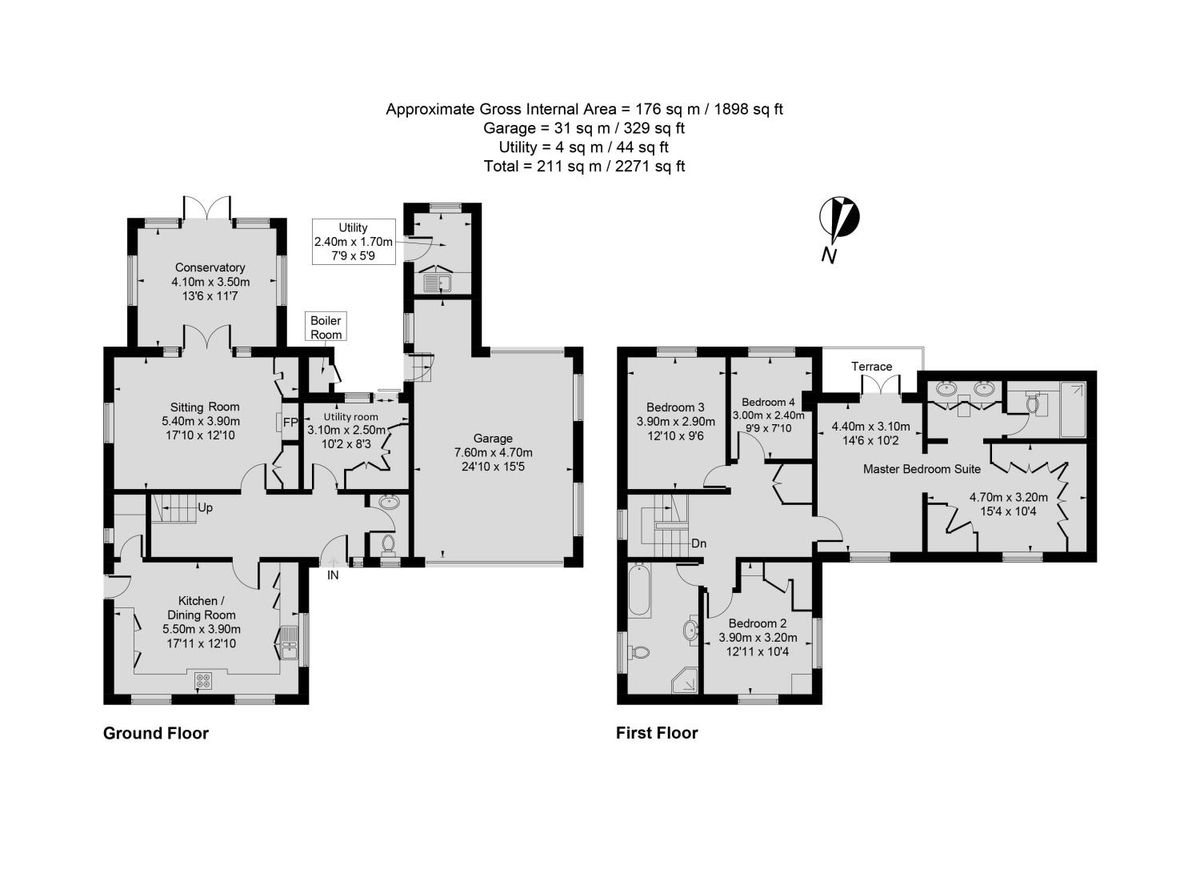This site uses cookies to provide essential functions, improve your experience, collect anonymous generic usage data, and to provide a personalised experience.
Cassington Road, Yarnton, OX5
Guide Price: £900,000
Property Type
Detached
Rooms
4
2
2
Approx. Internal Area
180 sq mTenure
Freehold
This Property's Key Features
- Village Location that's close to Road and Rail Transport Links to Oxford and London
- Lawned South Facing Landscaped Gardens with a number of trees and shrubs surrounding
- Gas Central Heating and Double-Glazing throughout
- Large Double Garage with inspection Pit and Driveway Parking
- Large Master Bedroom suite with En-Suite shower room and Dressing Area
- Utility room that was a study and could be converted back if needed
- Fitted Kitchen/ dining room to the front with pantry cupboard
- Good sized Four Bedroom Detached Family Home in Yarnton
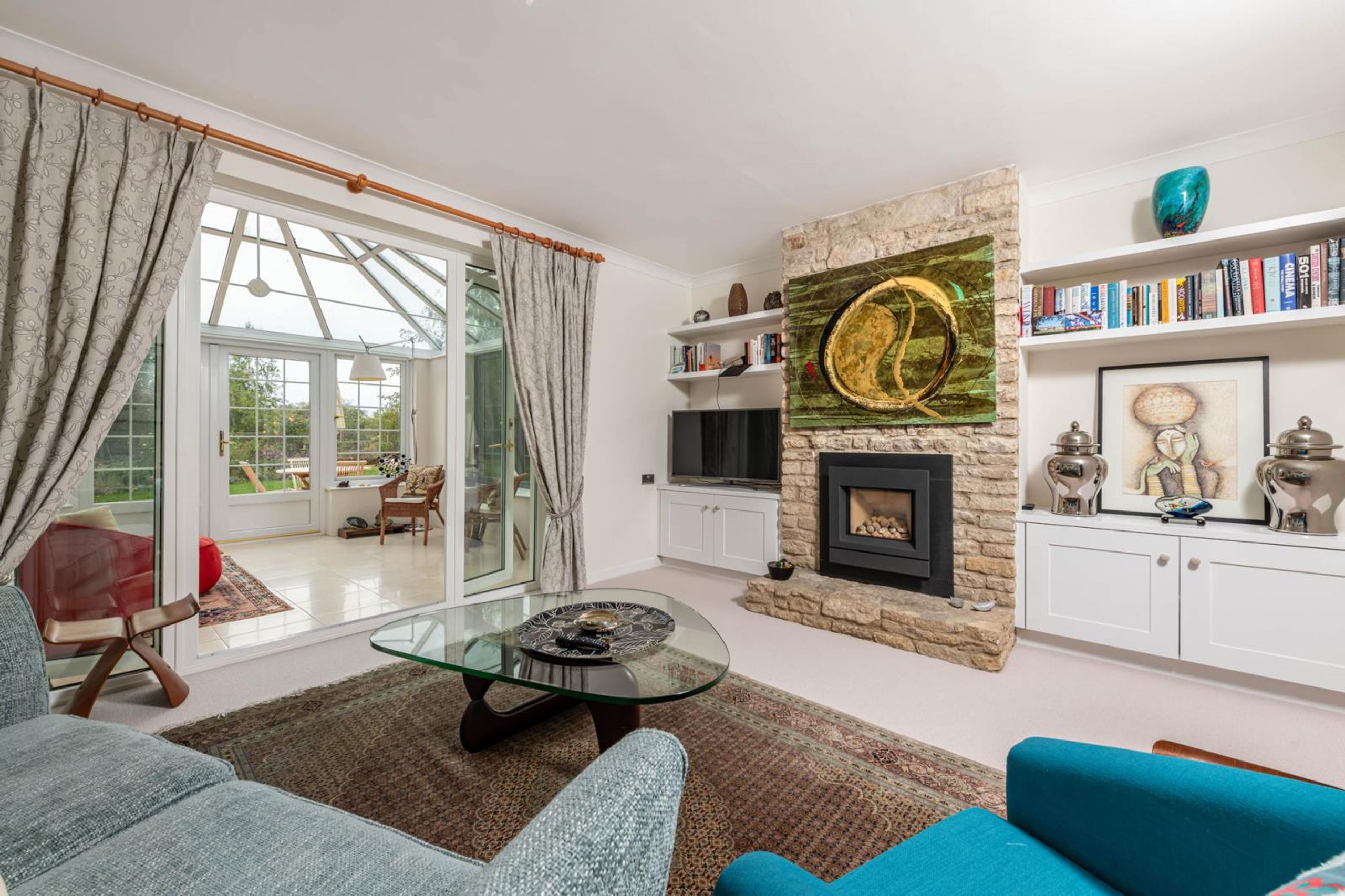
Woodstock Estate Agent
Our Guide to Woodstock
Our local Woodstock team is made of Martyn, Cheryl, Gary and Phoebe who bring with them a wealth of local knowledge and property expertise.
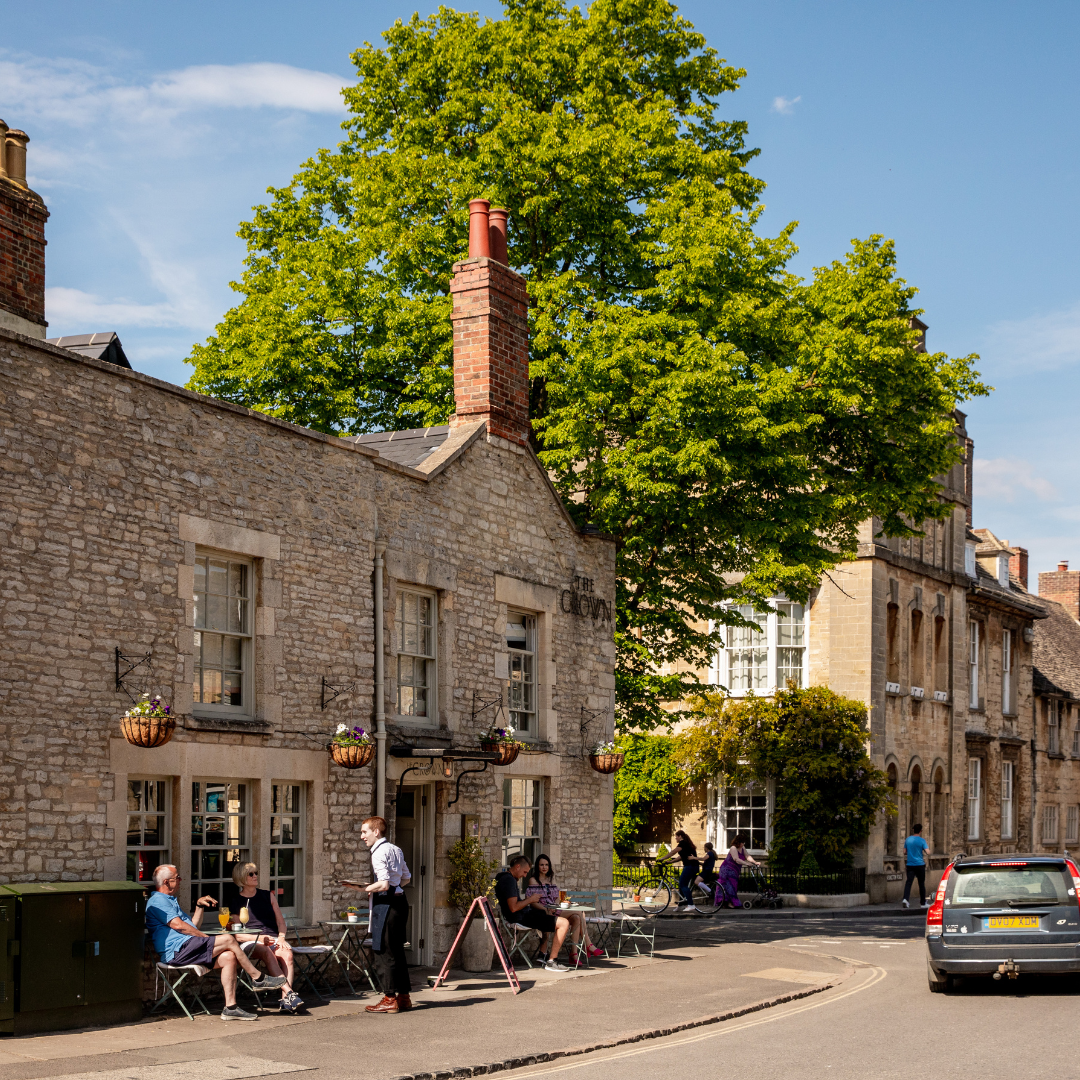
Want to Discuss This Property?
Contact
Woodstock Office
34 High Street, Woodstock, OX20 1TG
Opening Hours
- Monday - Friday:9:00am - 6:00pm
- Saturday:9:00am - 1:00pm
